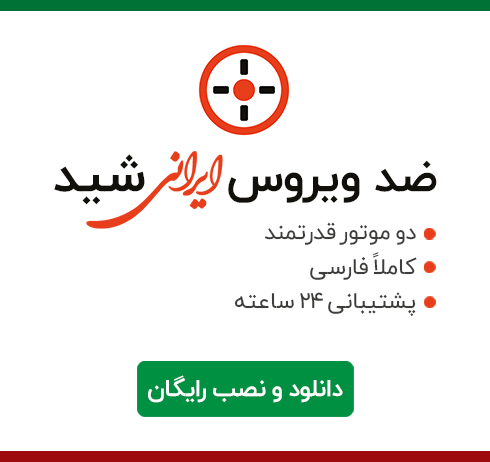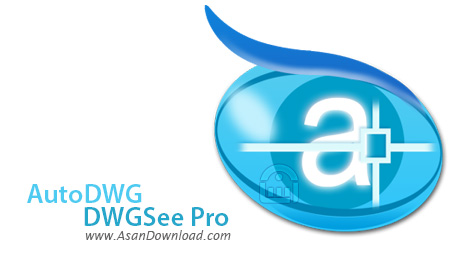


روز علوم آزمایشگاهی، زاد روز حکیم سید اسماعیل جرجانی امروز برابر است با

نصب اتوکد تنها برای چاپ یا نمایش فایل های DWG علاوه بر این که وقت گیر است سیستم سخت افزاری مناسبی لازم دارد و سرعت عمل هم پائین خواهد آمد به همین دلیل ما برای این پست نرم افزاری به نام AutoDWG DWGSee را در نظر گرفته ایم که به کاربران اجازه نمایش و مشاهده فایل های طراحی شده با نرم افزار اتوکد را می دهد و به سادگی می توان آن ها را چاپ هم نمود. ذخیره سازی اسناد و فایل ها به صورت عکس ، چاپ با کیفیت مناسب ، سهولت در بهره گیری از نرم افزار ، هماهنگی با فرمت های رایج اتوکد و ده ها قابلیت دیگر کمک می کنند کاربران به مدیریت و مشاهده فایل های اتوکد بپردازند.
قابلیت های کلیدی نرم افزار AutoDWG DWGSee:
- نمایش و مشاهده فایل های اتوکد
- توانایی تبدیل فایل ها به عکس با کیفیت مناسب
- امکان چاپ فایل های اتوکد با کیفیت مناسب
- سازگار با فرمت های مختلف تولید شده توسط اتوکد
- توانایی ویرایش ساده فایل ها
- قابلیت مقایسه دو فایل DWG به سادگی
- حجم پائین و سرعت عمل بالای نرم افزار
- سازگار با نسخه های مختلف سیستم عامل محبوب مایکروسافت ویندوز
- و ...

DWGSee Pro is a software application which can be used in order to view AutoCAD files, convert them to other formats, as well as measure distances.
The installation process runs smooth and it is over in a jiffy, while the interface you come by presents a simple and straightforward. It encloses a menu bar, several buttons and a pane in which to display the uploaded file. Moreover, extensive Help contents are incorporated and thus, all types of users can learn how to handle it, regardless of their previous experience with computers.
This software tool enables you to upload DWL, DWG, DXF, DWF and MRK extensions with the help of a built-in file browser. In addition to that, you can rotate and pan items, as well as zoom in and out of them, and activate a full screen mode. Measuring the distance between two points is possible, using several different measurement units, while you can also insert lines, shapes (rectangle, ellipse, cloud, round etc.) and text boxes.
The dimension settings can be customized with just a few clicks, while you can also view your CAD files in a black-and-white environment or change only the background to white. It is possible to add multiple layers and view them, replace the font and calculate a specified area.
The utility lets you convert AutoCAD items to formats such as PDF, BMP, JPG, GIF, PNG and TIF, as well as tweak the output color, background and page size. Side by side comparison is also available of DWG and DXF files, so that you can easily see the differences between them.
To wrap it up, DWGSee Pro proves to be a complex and efficient piece of software. It does not put a strain on the system’s performance, we did not detect any errors, freezes and crashes, the interface is user-friendly and there are sufficient options to keep you busy for quite a while.